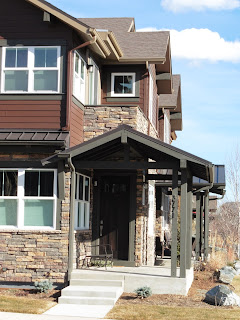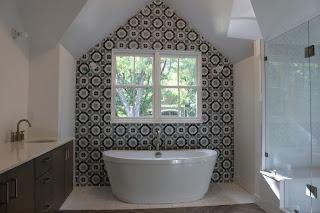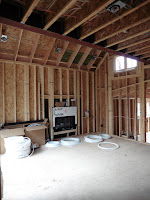A residential duplex on corner lot.......how many gables does it take to get to the center of Northfield Commons? This duplex combines solar exposure, Flatirons views and over 8,000 SF of Living space!
Residential Architecture & Design. New Construction and Remodeling with an emphasis on green building in Boulder County Colorado. Previous projects include New Residence, Duplex, Kitchen and Bath Remodels, Outhouses, Work Sheds, Additions, ......... responding to the site, its final occupants, and the projects' unique and natural influences.
Friday, September 30, 2016
Sunday, July 24, 2016
South Boulder Ranch - Re-Evaluated

Ranch Home Re-evaluation..... providing new windows
& reducing the depth of window headers achieves a simple
yet drastic impact to this home and its connection with views,
the
landscape and the entire composition of its surroundings.....
Most Importantly the distant
ridge line of
"Green Mountain"
was previously eclipsed from interior views.



New insulation and welded steel gable end walls, now provide this home a rigid frame to resist the 130 mph winds, the freezing cold and the Hammers of Thor!



On and Off the Boards
With no lack of things to do......
This is an urban infill speculative project in the Highlands Region of NorthWest Denver, Co. Completed Spring 2015.
Site Characteristics: Restrictive Height Regulations on a Narrow Lot,
However with Cost effective forms & finishes this project meets all the demands for a common family, with functional space integration and amenities.
This is an urban infill speculative project in the Highlands Region of NorthWest Denver, Co. Completed Spring 2015.
Site Characteristics: Restrictive Height Regulations on a Narrow Lot,
However with Cost effective forms & finishes this project meets all the demands for a common family, with functional space integration and amenities.
Subscribe to:
Comments (Atom)





































